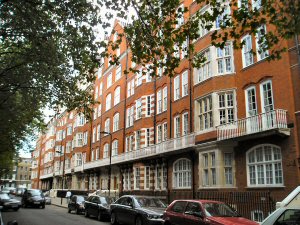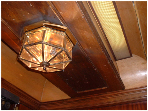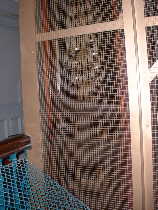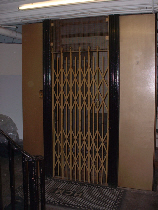










TONY WARREN LIMITED
Block D is one of four similar Victorian mansion blocks. Various works had been carried out on the lift over the decades, however the lift still appeared substantially as originally installed, with manually operated picket gates to the car and landing entrances and a mesh lift well enclosure.
The lift was under threat of closure from the insurance engineer due to the lattice
gates allowing arms through them. The lift was also non-
One means of eliminating all of these issues is to replace the lift in total, complete with imperforate enclosure as required by current standards for new lifts. This has been considered but is not recommended, as the result will be similar to that in Block C – with a significantly smaller car in a similar lift well (1060mm wide x 830mm deep rather than the current 1500mm wide x 1090mm deep) – and with a substantially higher cost and longer period of disruption.
Our solution: keep the car with only a minor reduction in depth, provide automatic four panel ‘bus’ doors on the car, singled hinged doors on the landings, and retain the mesh enclosure (as this was compliant for existing lifts).
The result: a lift compliant with current standards, with a car as large as possible, modified at a reasonable cost without major disruption, and in keeping with the character of the building.
© 2010 TONY WARREN LIMITED
Bedford Court Mansions Limited
Spencer Mayes Associates
Elan
£110,000
Modernisation of one lift
Client:
Commissioned by:
Lift Contractor:
Lift Value:
Scope:
BEDFORD COURT MANSIONS
Block D, Bedford Avenue, London WC2




